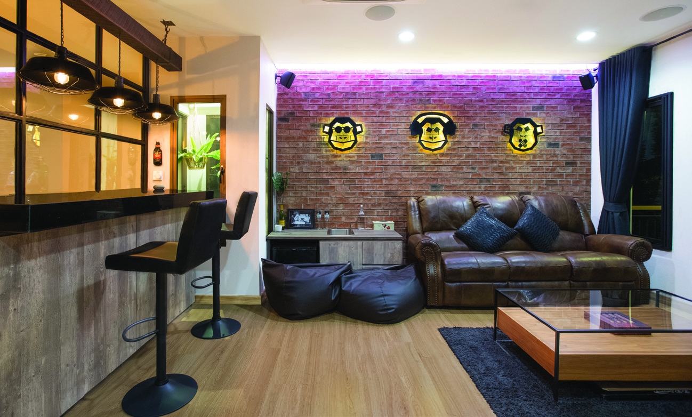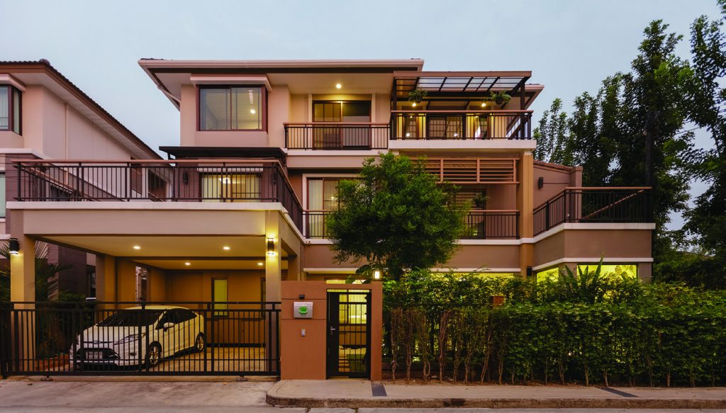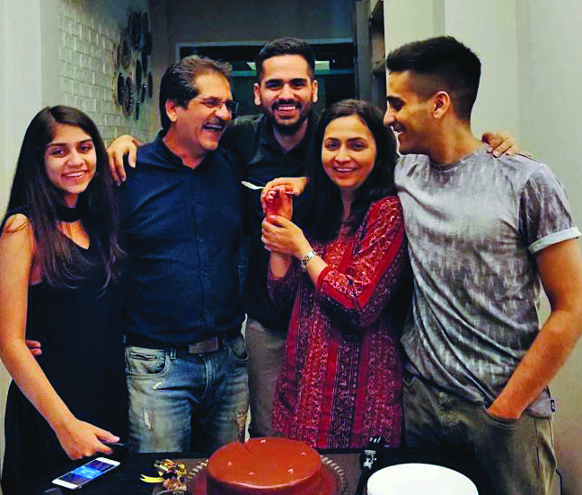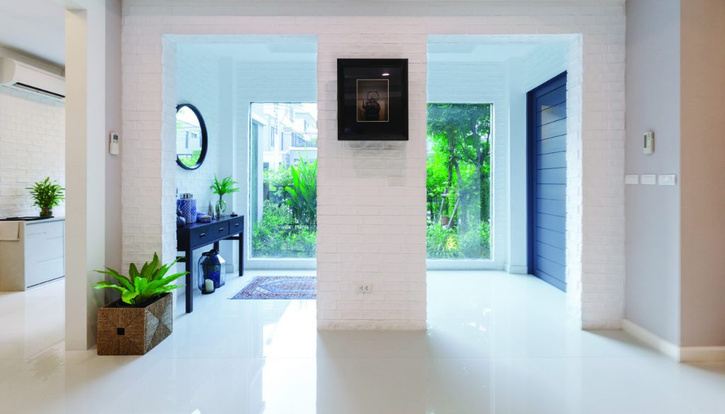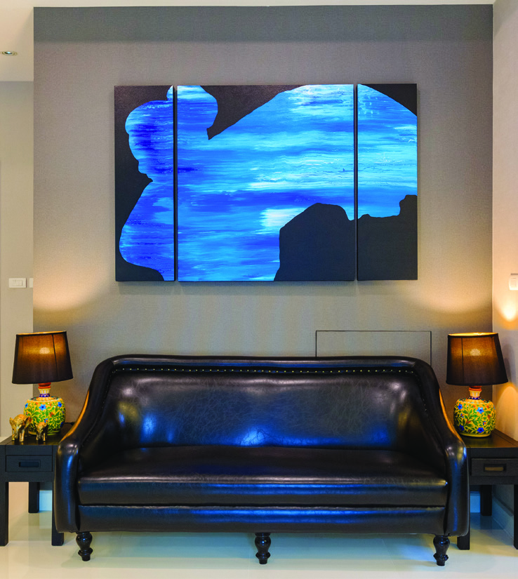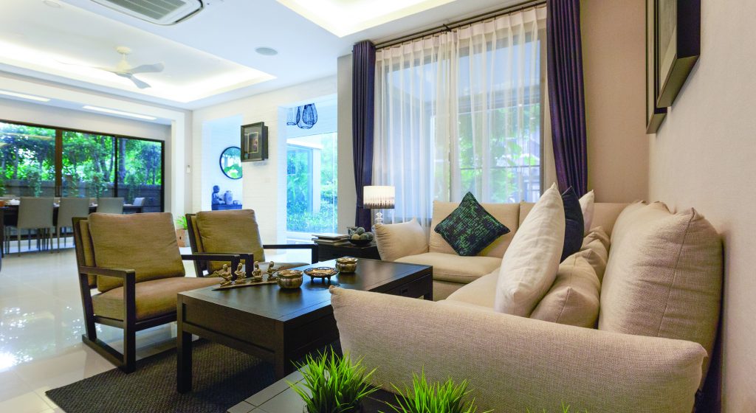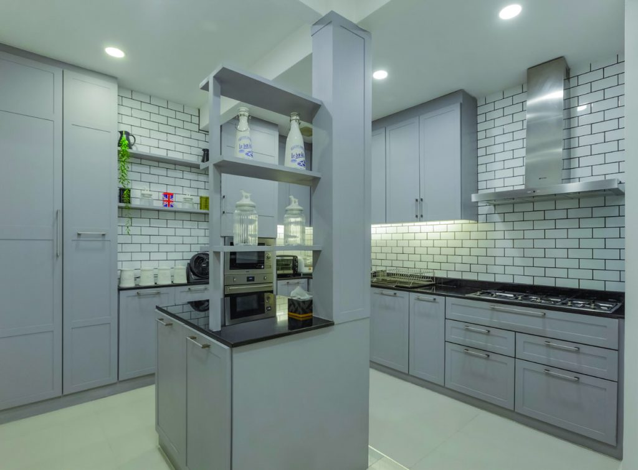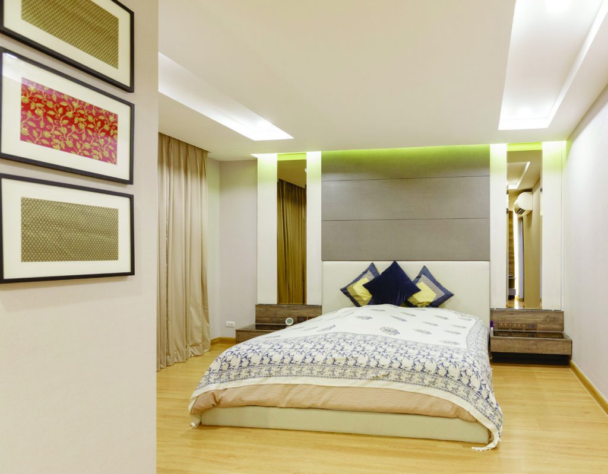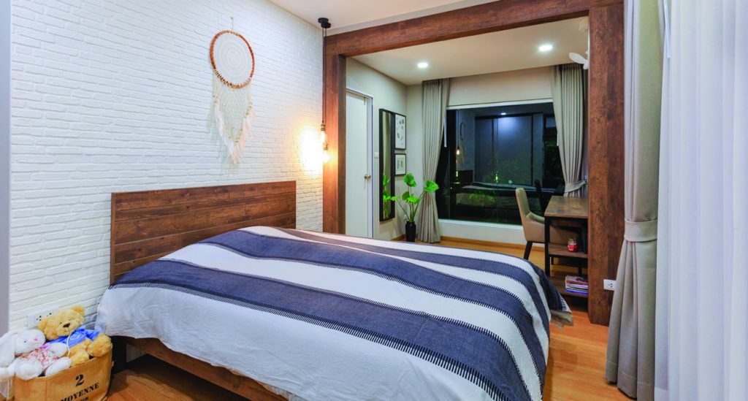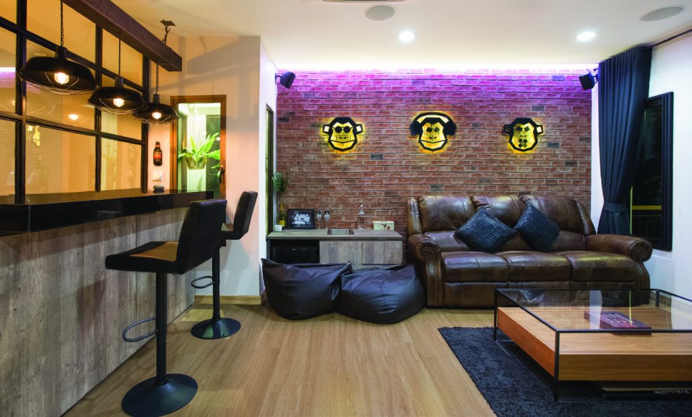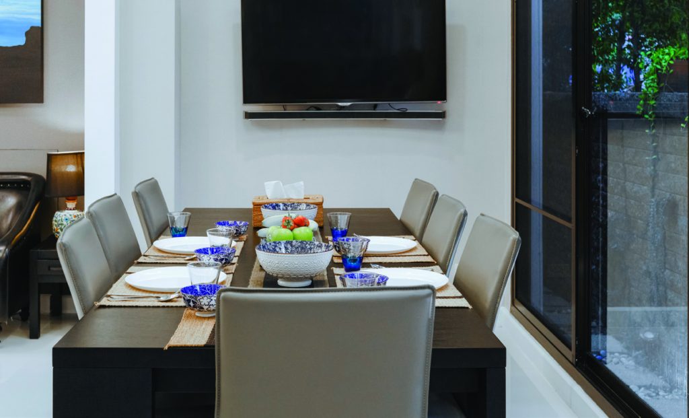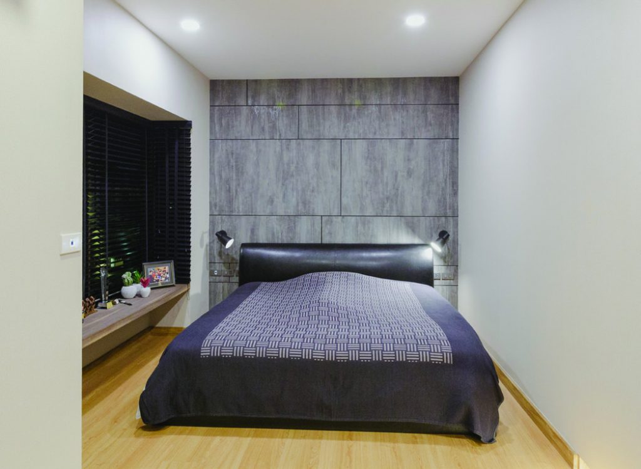The Pawa family reveal how they successfully captured an industrial chic design for their home.
By Christy Lau
The less clutter you have, the more clear your mind becomes,” explains Danny Pawa, as we through the doorway of his three-storey home in the verdant residential area of The Plant Elite in Pattanakarn. Indeed, if an immaculate space is the name of the game, then the Pawa household is a paradigm of tidiness that provides a sanctuary for the weary soul. An enclosed mooban under the real estate giant Pruksa, The Plant Elite provides the idyllic neighbourhood for a robust family life, with a communal clubhouse equipped with a swimming pool, fitness centre and public park.
Danny, his wife Seema, and their three children, Rahul, Nikhil and Aanya, have been here for almost two years now, and they couldn’t be happier. “We were previously living in a house on Sukhumvit Soi 36, and when we decided to move, we knew we didn’t want to live in a condominium with minimal space,” says Danny. “Our now 400sqm house is a little further from where we were, yet still accessible to Sukhumvit through the On Nut BTS station.”
Decked out in a soothing white and grey colour palette, the Pawa home is the very picture of suburban bliss. Danny desired a more contemporary space, as opposed to their last home, which was adorned in a classic European style. “I turned to my kids for inspiration,” he says with a smile. “I gave them a free hand in coming up with the main design template for each room, and we eventually decided on an industrial, loft-inspired look for the entire house.”
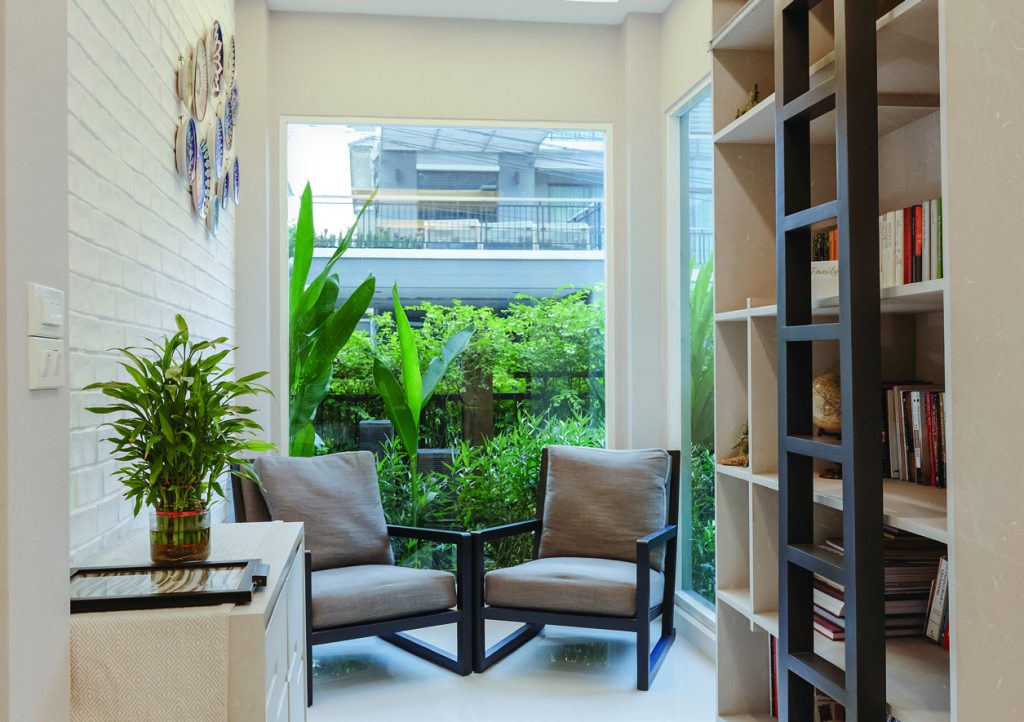
Seema chose these particular accessories for the feeling of bliss they radiate. “Elephants with their trunks up are a sign of happiness,” she explains. “And the monk’s peaceful pose exudes a wave of tranquillity the minute you walk into the home.” As for the large windowpane on the right, “the idea was to bring nature into the home,” Danny continues. “It’s difficult to actually sit in the garden because it’s so hot outside, so this is the ideal way to enjoy the view in comfort.”
As we move along to the spacious living room, the most striking feature is a three-piece canvas hanging above a black sofa with cooper-studded arms. This stunning blue and black artwork depicts the silhouette of a woman standing on the edge of a cliff. “I loved it as soon as I saw it at Chatuchak Weekend Market,” Danny tells me. “I like how the painting has motion, and it feels like her scarf is really moving with the wind.”
Blue hues are delicately arranged around the living area, with plush pillows on the L-shaped sofa; sweeping curtains provide an earthy colour contrast. Adjacent is a black side table from Boonthavorn Lifestyle Furniture, which was customised to fit in potted plants for a pop of greenery. Nearby is the dining room, where the impressive table, sourced from the same brand, leads directly into the garden through sliding doors.
As for the kitchen, the Pawa family spent a lot of time exploring options, visiting Crystal Design Center for ideas. In the end, they settled upon a chic wall with white rectangular tiles as well as grey cupboards with black counter-tops. Decorative items, like Le Bon Lait ceramic milk bottles and white containers for tea, coffee and sugar, give the room a stylish café vibe.
The same theme follows us as we make our way up the wooden stairs. On the second floor, timber floorboards replace white tiles, giving the space a more intimate feel. The unique master bedroom has an ‘opened-up’ wardrobe near the entrance, giving an illusion of a walk-in closet. Meanwhile, a gleaming bathtub dominates the adjoining bathroom, with a large window for a peaceful view. Just outside are three rows of suspended potted plants, guaranteeing privacy, while allowing one to feel like they’re taking a bath outdoors.
Next, we stop at the youngest daughter, Aanya’s, charmingly quirky room, which can be easily accessed through a shared balcony with the master bedroom. Danny plans to add a wooden table to the verandah’s empty space for Sunday brunches, “so the family can spend more time together outdoors.”
They currently get together at the third floor living room, known as ‘The Den.’ Here a more masculine energy permeates the design sensibilities, with exposed red brick walls, a large- screen TV and a cosy leather settee. There are also playful backlit signs depicting three wise monkeys, which make for a humorous point of conversation. “We felt that the walls were too bare, and so we decided to go with the monkeys, as they represent my two sons, and their close cousin who visits often,” Danny reveals.
At the far corner of the room lies a bar counter with high stools and hanging lamps suspended from a wooden beam — a fashionable, café-inspired addition. “We saw them at the Baanlaesuan Fair,” Danny says. “For anyone looking to furnish a house, I highly recommend going to this fair as they offer a wide range of styles under one roof, which is great for inspiring ideas.”
Rahul and Nikhil’s bedrooms are also on this floor. While Rahul’s room is bathed in black and white hues for a dramatic effect, Nikhil’s chamber goes back to basics with white, providing a serene ambience. Both are sleek and modern, yet not overdone — a testament to the entire Pawa family home. Together, their oasis of tranquillity perfectly embodies an industrial style that will never go out of fashion.


