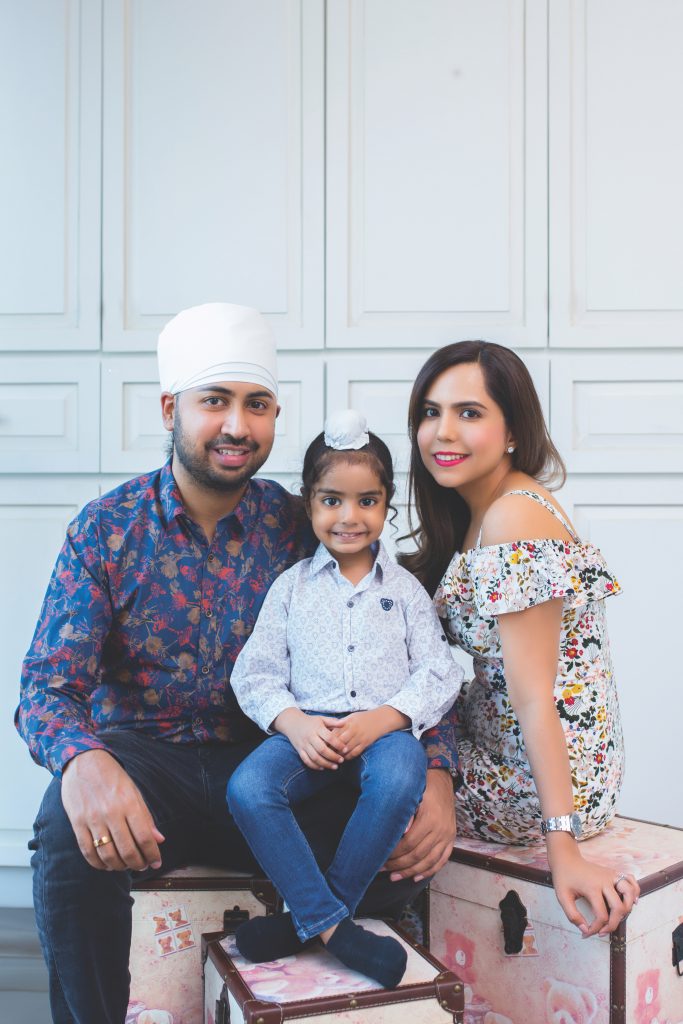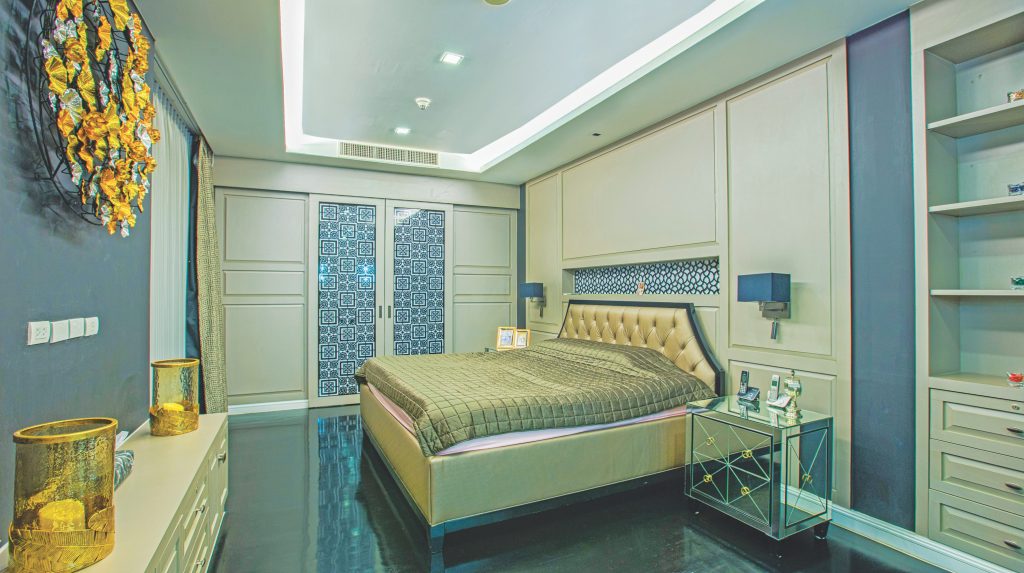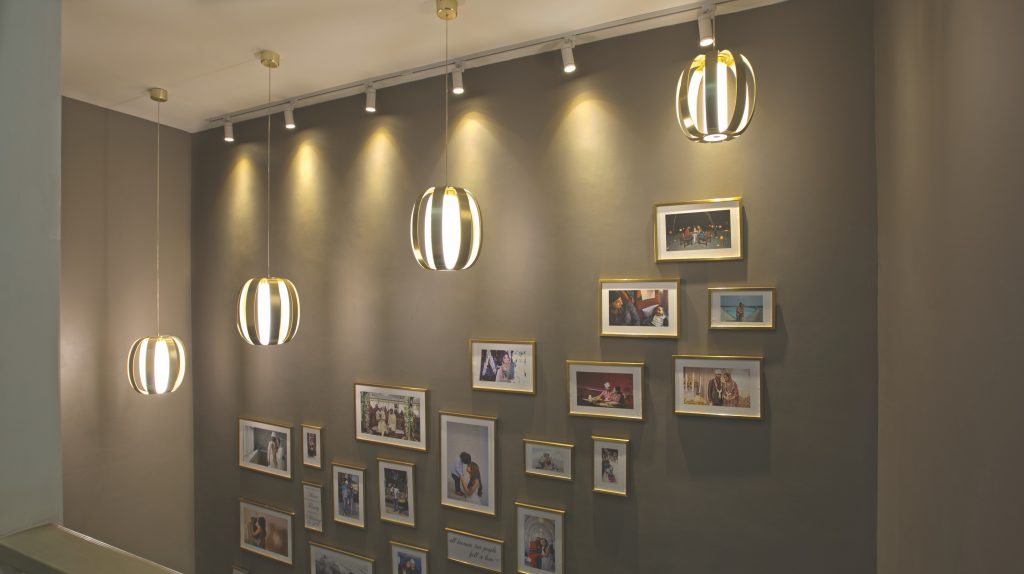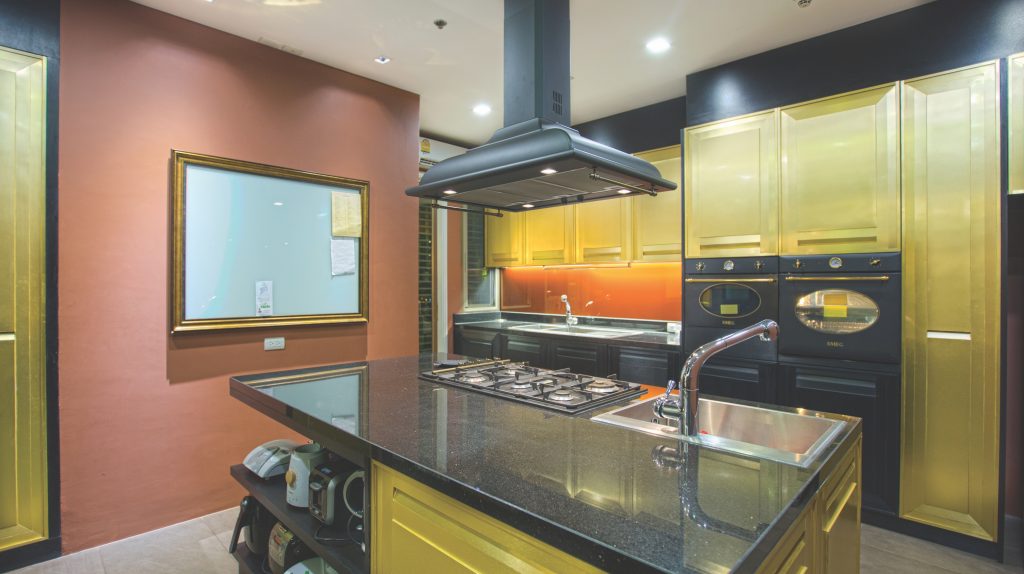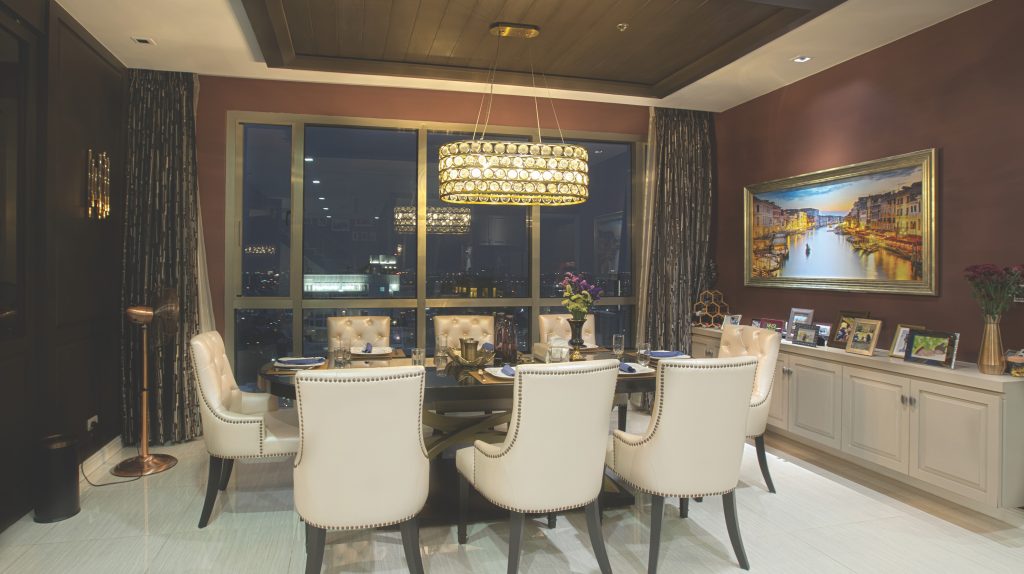The Srichawla family home, where a new level of sophistication is curated with impeccable attention to detail.
By Christy Lau
Timeless is the first word that comes to mind when walking around Dr. Shivathep (Shiva) Srichawla and Shanida (Ruby) Doowa Srichawla’s luxurious two-storey penthouse. Situated on top of the 39 Boulevard Executive Residence, their home is a wonderful example of interior design done right.
Most of the apartments in the building have a modern-contemporary design to them, catering to expat tenants with a very subtle colour palette. But the Srichawlas decided to opt for something different.
“Me and my husband, who assumes the position of Managing Director at 39 Boulevard Group of Companies, wanted our home to exude a classic traditional style,” Ruby, who is a cosmetologist, tells me as we begin touring the elegantly chic property.
Ruby and Shiva looked at a lot of interior designs for inspiration, picking out different elements they liked for their own layout. The final result is a stunning balance of old and new. From the steel blue and gold accents in the foyer and main living room, to the cosy brown and coppers of the media room, every area has been carefully designed with a mix of contemporary and antique pieces, giving the overall space a unique vintage appeal.
What is even more astonishing is that most of the furnishings were hand-picked by the artistic pair. “Shiva worked with local home furnishing artisans to customise the pieces we liked,” she explains. “We also had to consider our four-year-old son Rayveer’s safety, so all the tables don’t have any sharp edges and we don’t have any delicate glass pieces lying around.”
Many of the family’s showpieces come from the home décor brand DPDECORPEACE, including the matte gold oversized leaf on the blue wall of the living room and the 3D Yinyang artwork in the master bedroom.
There is no doubt that one of the highlights of the penthouse is the jaw-dropping view, which Dr.Shiva’s father, who is the owner of 39 Boulevard, had chosen to feature at every opportunity. These include floor-to-ceiling windows in both the foyer and the dining room, as well as the windows in the master bathroom, which allow for a relaxing bath with an unforgettable view.
But for a more expansive vista, you’ll have to head outside to the garden area, where the Srichawlas have installed their very own infinity pool and Jacuzzi. “Rayveer loves to swim. We often swim here during the evening,” Ruby tells me as we take in the 360 degree panoramic cityscape.
However, despite looking like a pull-out from a home décor magazine with its stylish furnishings and perfectly manicured flower beds, the penthouse still maintains its authenticity and homey feel with plenty of mementos and tokens of the family’s time together.
One of the central focus points of the home is the stairway wall leading to the upper floor, filled with touching pictures of the happy couple and their son when he was just a newborn. As you walk up the stairs, it’s almost like taking a journey down memory lane.
Shiva and Ruby dated for 12 years before they got married. The photos on this wall tell the story of their life together from the time they met to the moment they had Rayveer. “This is probably my favourite area in the house because of all the memories it holds,” Ruby shares. “Perhaps, in time I will be adding more photos to this wall.”
But rather than only highlighting the precious moments of the past, Ruby and her husband have also taken care to cultivate a loving and positive environment for their son. On a pillar near the kitchen is a series of phrases to guide him on how he should live his life. Starting with ‘in our home we…’ the list includes thoughtful lessons like ‘forgive quickly,’ ‘believe in miracles’ and ‘speak kind words.’
“We wanted to instil optimistic values in our son and give him a warm and lively place to grow up in. I actually put together the text randomly on a piece of paper one day and my husband found an artist to sketch it out on the wall for me. I love this because it reinforces all the essential qualities we want our son to embody.”
Besides this, another eye-catching feature on the first floor of the penthouse is the semi-transparent multi-coloured partition separating the living area from the extensive kitchen.
“I enjoy cooking so the kitchen was very important to me,” Ruby explains. “My mother-in-law, who also loves to cook, designed a fully functional kitchen for our home, and my husband and I selected the finishing touches for the final look. Originally, I wanted to have fully transparent glass windows so the home would have an open kitchen layout. But my husband installed this amazing wall with gold, brown and black cut-out square panels and stencil patterns, allowing just a tiny peek into the room.”
Inside the kitchen itself, the dominating theme is an industrial one, with all furnishings having a dark brown hue accentuated with copper-coloured drawer knobs and oven handles. An oversized stovetop takes centre stage, while on one wall hangs the family’s menu board, which Ruby uses to plan meals for her husband and son.
The dining area where the family takes their meals is similarly styled, with the most notable décor piece being the golden ceiling chandelier filled with dozens of circular glass lenses which provides a spectacular contrast to the dark glass-top of the custom-made table. Just adjacent is the media room, where they entertain close family members and friends. A darker colour scheme of brown and silver gives the area a cosier ambience, while the plush leather sofa that stretches more than two metres long allows for several guests to sit comfortably.
As we head upstairs, we see more examples of Ruby and her husband’s desire to create a healthy and happy home for Rayveer to thrive.
“We believe in the law of attraction and manifestation, so we have installed a vision board where we put up handwritten notes, as well as photos of places, things and experiences we want to have.” Located within the master bedroom, the meditation room is also where Ruby practices Kundalini yoga and gets ideas for her skincare recipes and cosmetic formulation for her clients.
As for their master bedroom, it’s a spacious sanctuary featuring a muted grey colour palette that gives the area a clean, modern vibe. By contrast, Rayveer’s room is bright and cheerful with a train-inspired bed, allowing the young boy’s imagination to run free. “I had seen the bed online but it was not available in Thailand, so we had it specially made for him and his grandparents (my parents-in-law) gifted it to him as a surprise birthday present when he turned two,” Ruby shares.
Their devotion to their son’s happiness is admirable, and as we make our way downstairs again, it’s clear that the home is truly a labour of love, designed to foster strong family bonds and promote an optimistic mindset. A lot of effort has gone into creating a space filled with light and warmth, enveloping visitors in a heartwarming atmosphere. And this, unlike the transient nature of modern design trends, is something that will never go out of style.



